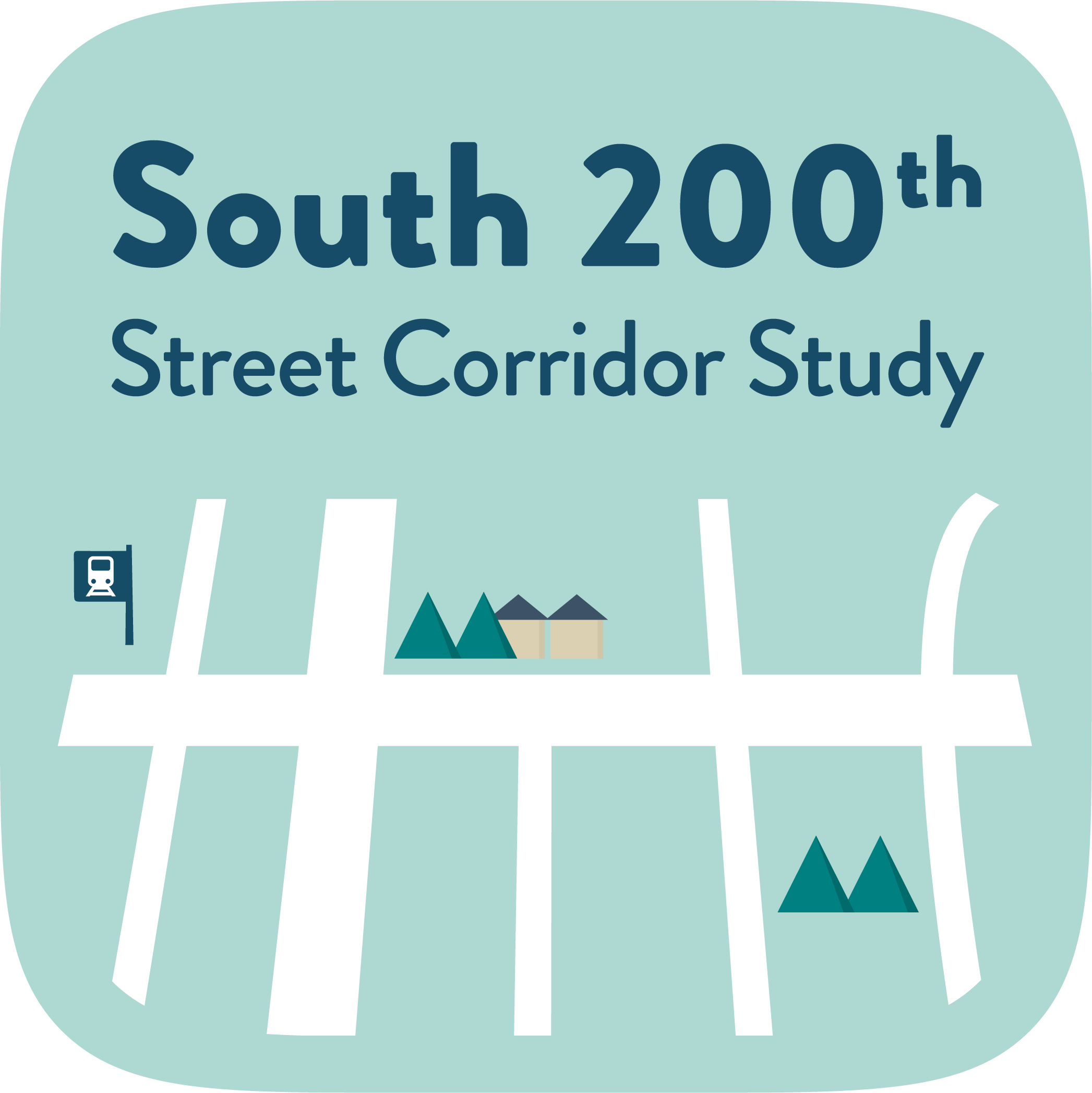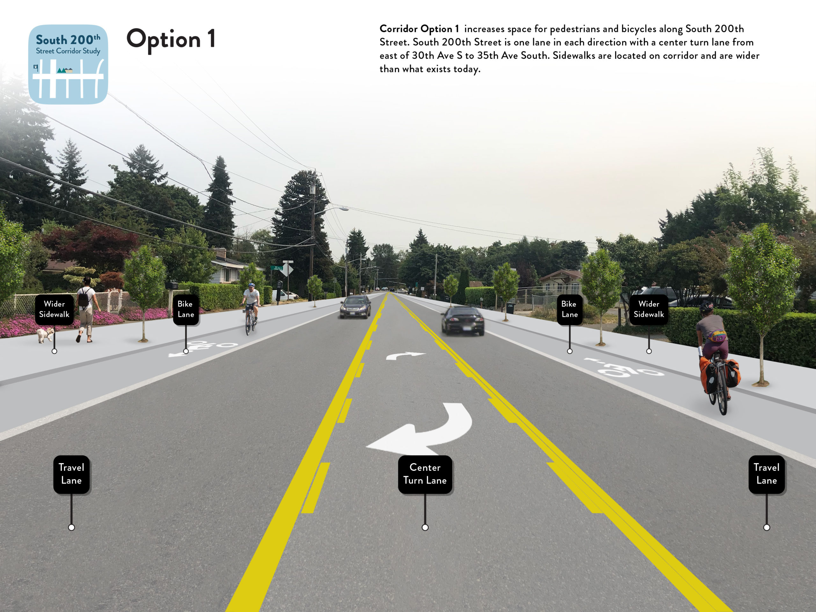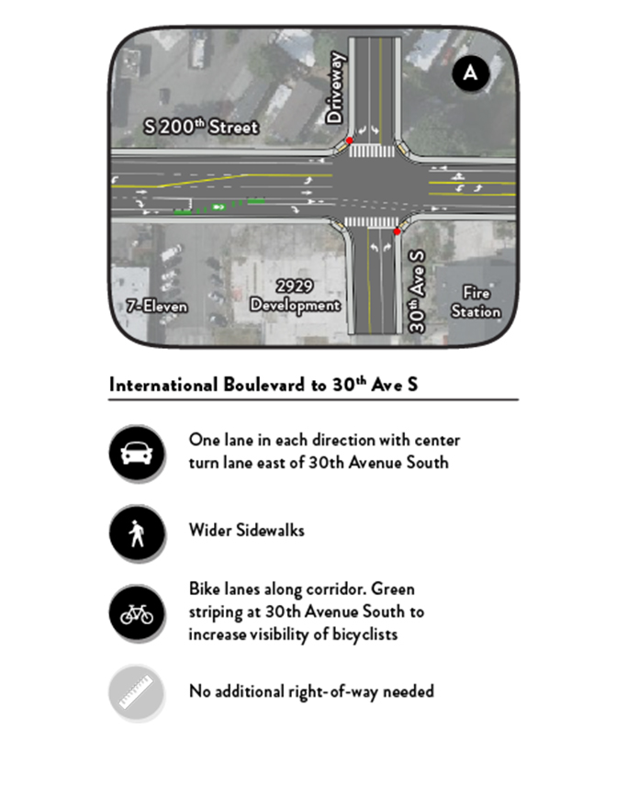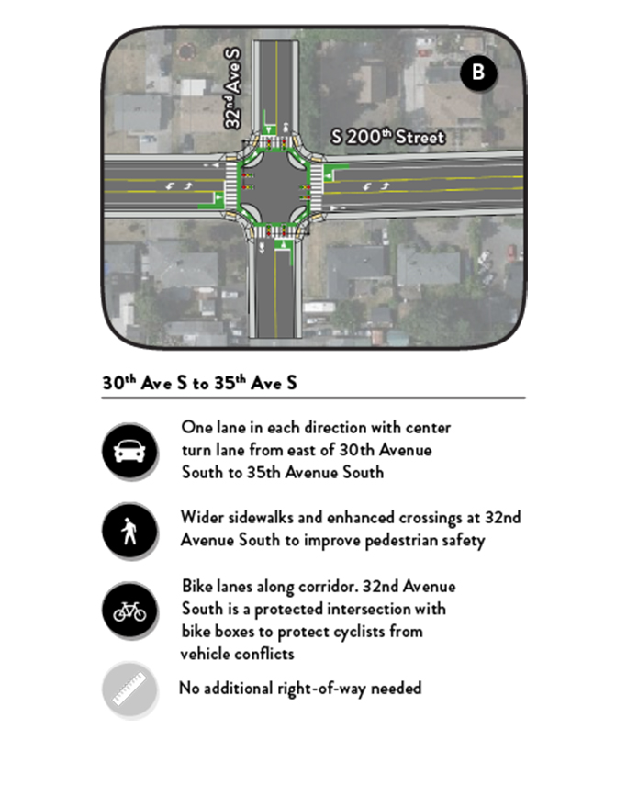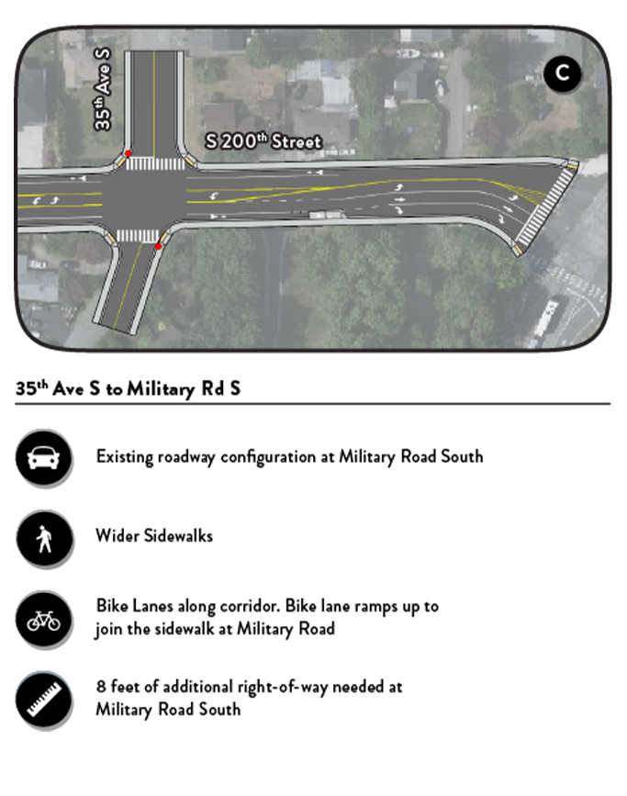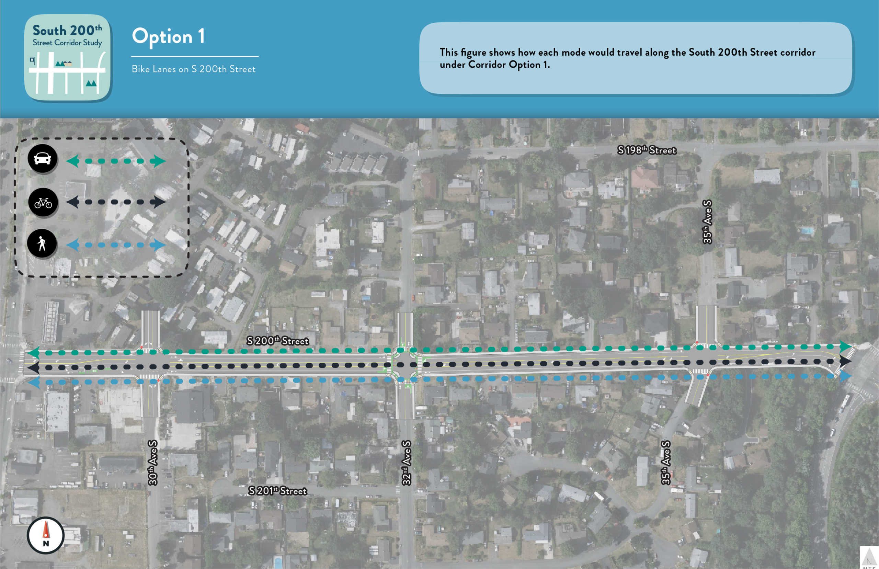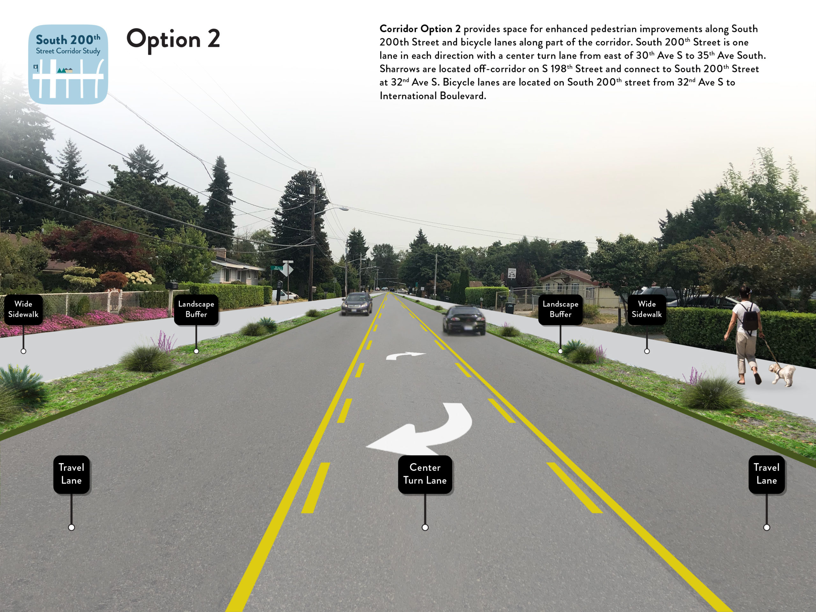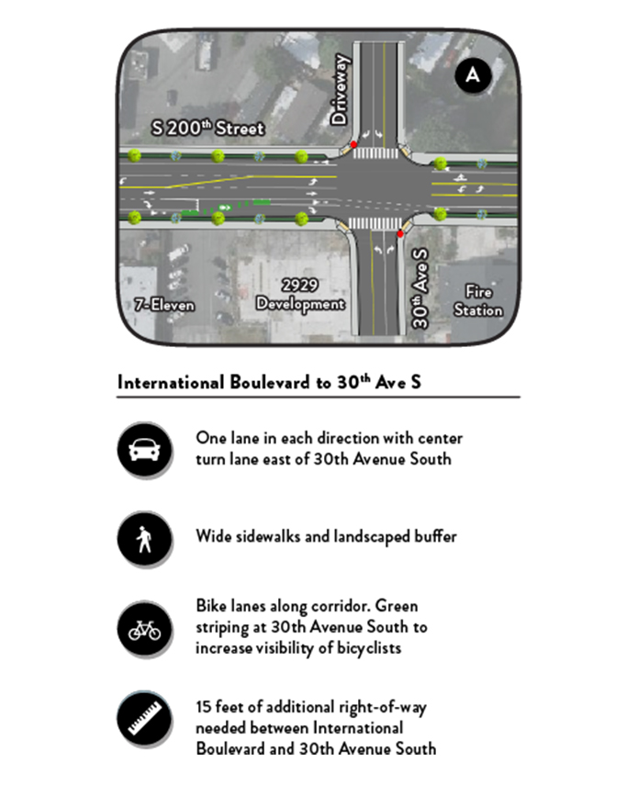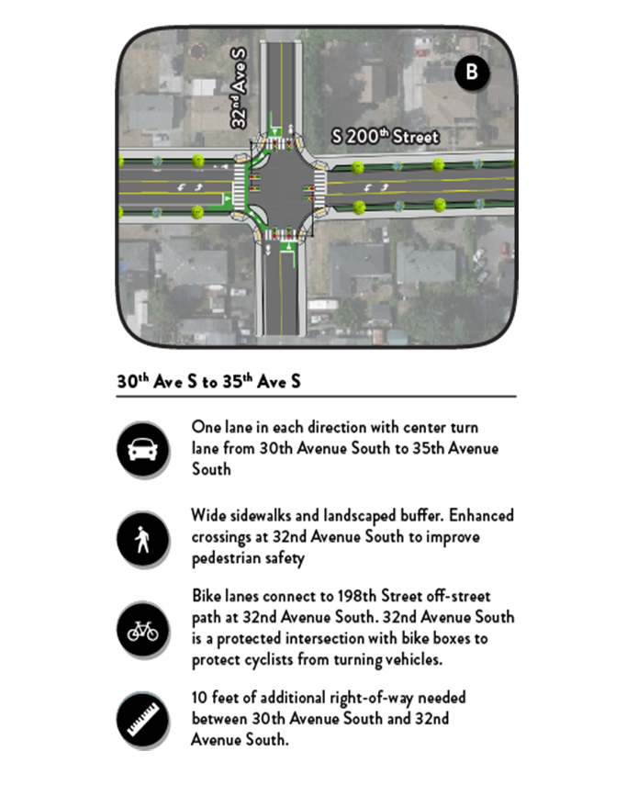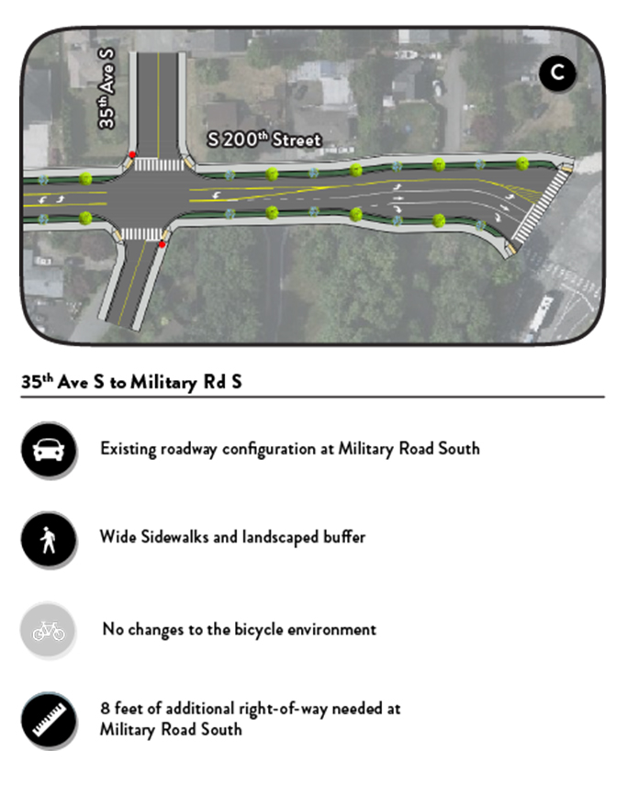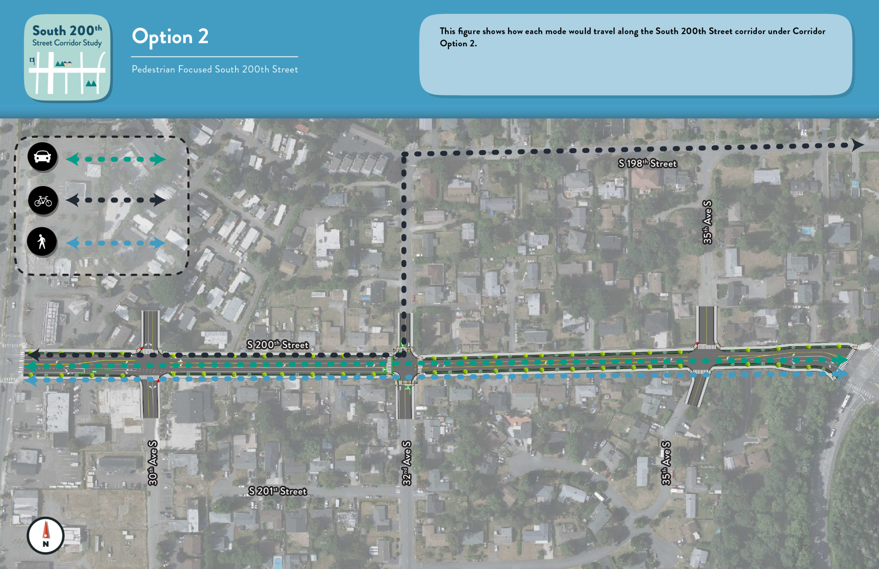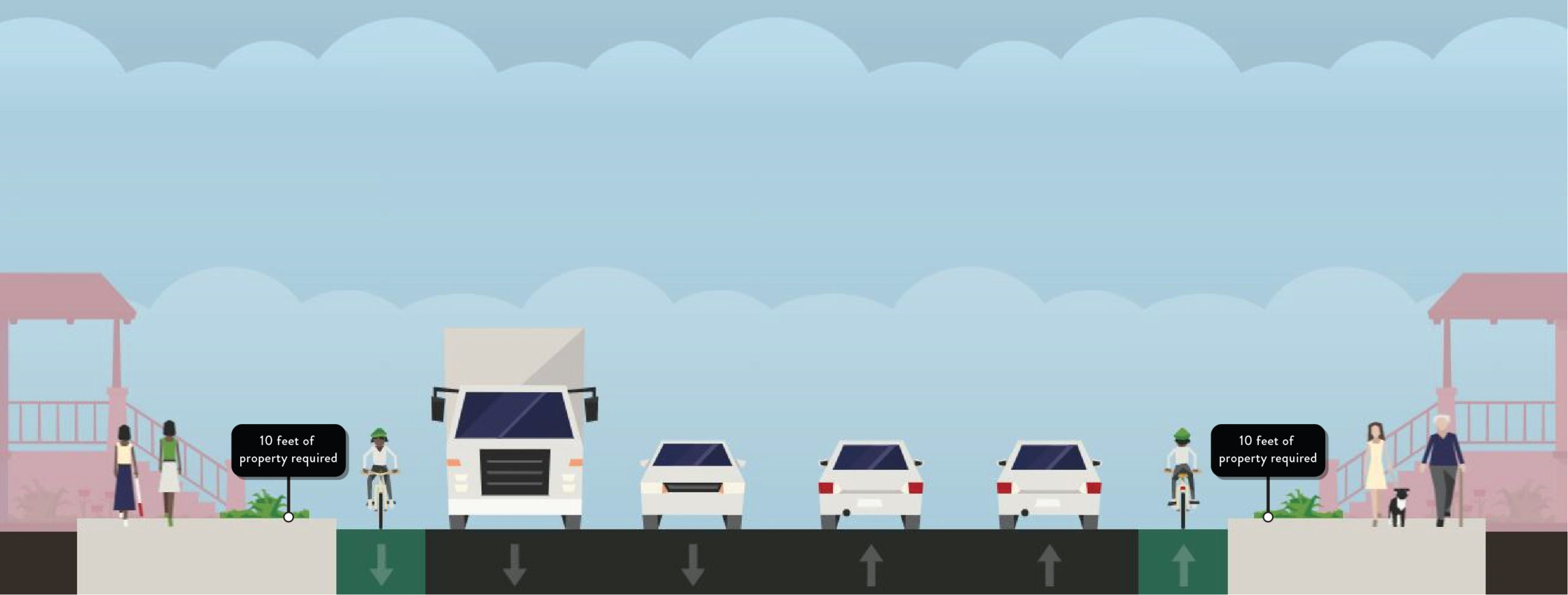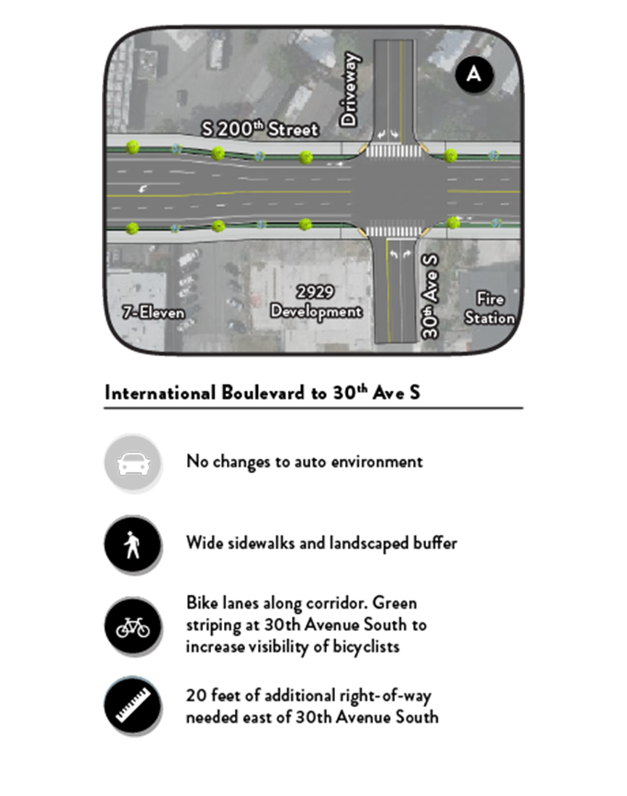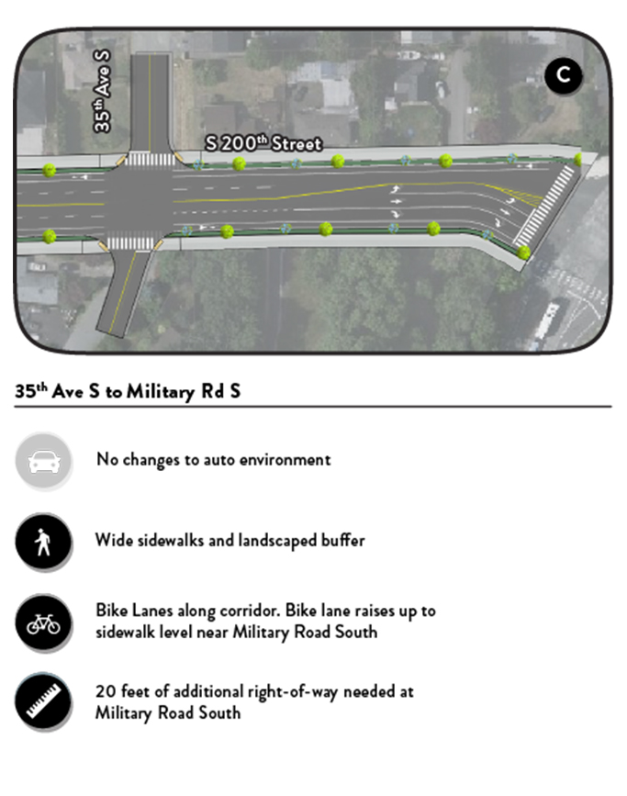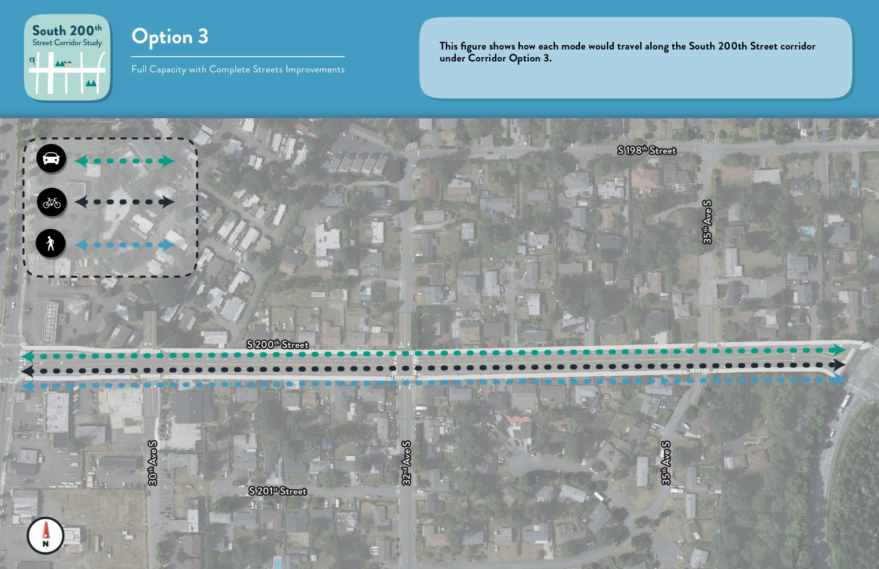Corridor Options
View and vote for your prefered of the three options
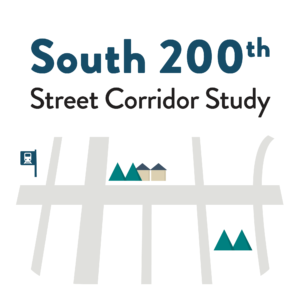
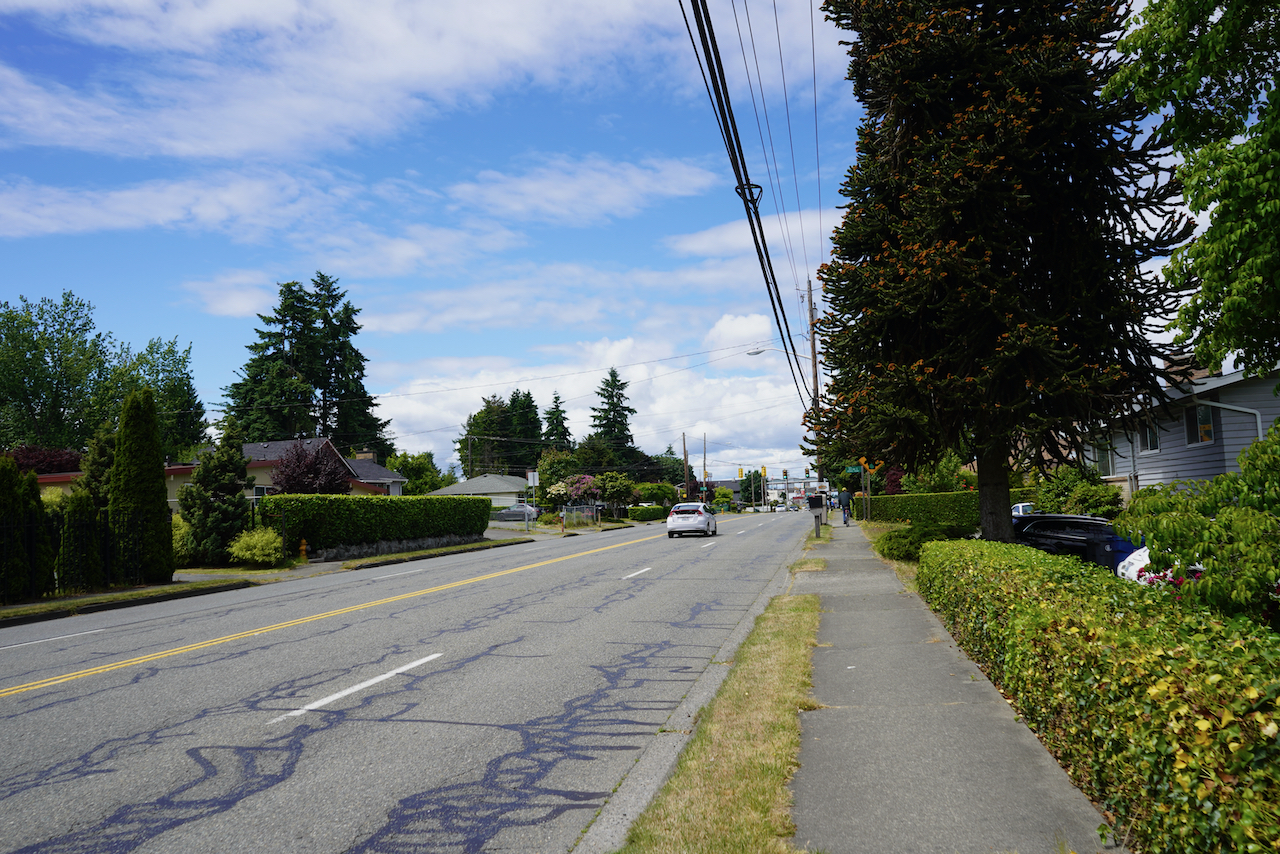
WE WANT TO HEAR FROM YOU
The City’s vision for South 200th Street is that it meets the needs of all users, whether you walk, bike, or drive. That said, to stay within the road’s current width of 60 feet (from property line to property line) hard choices have to be made regarding what potential improvements to make.
The current South 200th Street is generally:
- No shoulder
- 4-5 foot sidewalks
- 2 foot grass buffer between sidewalks and curb
- Two driving lanes in each direction
During our first round of outreach, we heard the following:
- Folks have a difficult time turning left off South 200th Street onto side streets
- Lack of adequate space for pedestrians and bicyclists – narrow sidewalks and lack of bike lanes are a concern
- Lack of safe ways along the corridor to access transit (both light rail and buses)
- Lack of lighting
- Concerns about how changes to the corridor will affect congestion
- Concern about how changes can be made with existing ROW constraints
- Speed and noise of traffic is a concern
We would like your input on three draft corridor options that have been developed in response to this feedback. Information about each of the corridor options are shown below. Please take a look at each option and vote for your favorite at the bottom of the page.
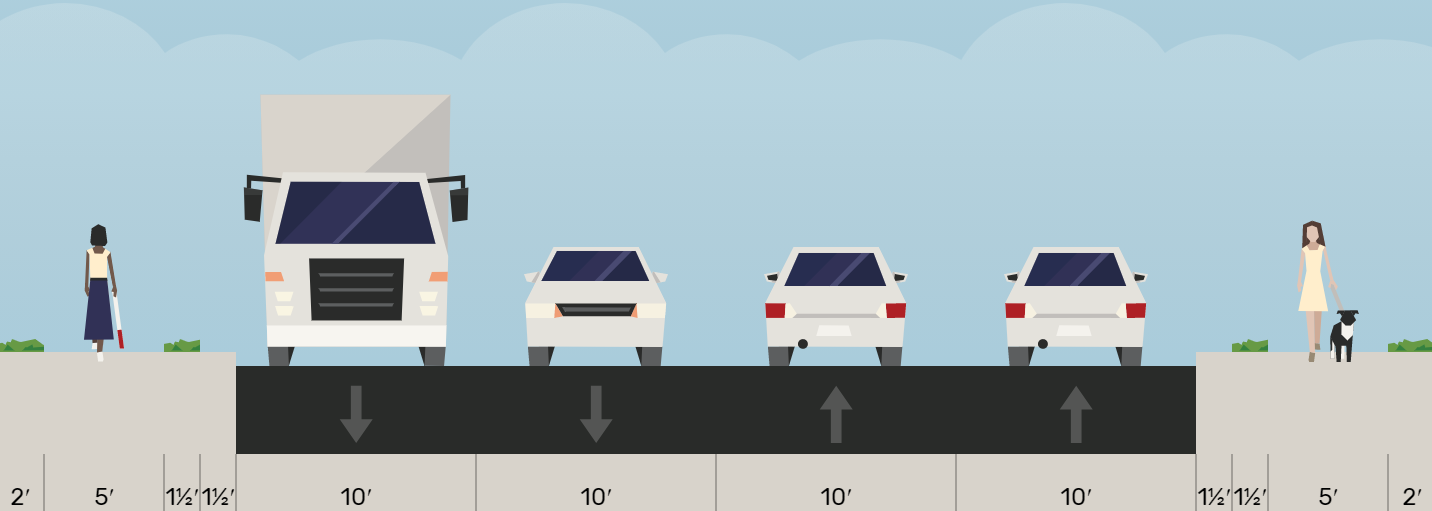
Click here to view full layout sheets for Option 1
CORRIDOR OPTION 1 | Key Changes
- Vehicles: One driving lane in each direction, with a continuous center-turn lane
- Bicycles: On-street bike lanes are added
- Pedestrians: Wider sidewalks
- Space: No extra property required – able to stay within 60 feet
Refer to the descriptions below to learn more about the details of Corridor Option 1
Click here to view full layout sheets for Option 2
CORRIDOR OPTION 2 | Key Changes
- Vehicles: One driving lane in each direction, with a continuous center-turn lane
- Bicycles: Bike lanes from International Blvd to 32nd Avenue South, then no bike lanes from 32nd Avenue South to Military Road South
- Bicycles: 32nd Avenue South and South 198th Streets are improved for bicycles, creating an alternative to South 200th Street
- Pedestrians: Wider sidewalks, and expanded landscaping buffer installed between sidewalk and street
- Space: Five feet of property on each side of 200th required between 30th and 32nd Avenues South
Note: with this alternative, improvements for bicycles on 32nd Avenue South and South 198th Street would likely be minimal (painted “sharrows” on the road). Please note that this type of improvement could be implemented depending on resident interest regardless of which alternative is selected for the South 200th Street corridor.
A larger improvement project for 32nd and 198th (I.e. building of sidewalks, curb and gutter, dedicated bike lanes) is in the City’s Transportation Master Plan, but is outside the scope of this study.
Refer to the descriptions below to learn more about the details of Corridor Option 2
Click here to view full layout sheets for Option 3
CORRIDOR OPTION 3 | Key Changes
- Vehicles: Current two driving lanes in each direction are maintained
- Bicycles: On-street bike lanes are added
- Pedestrians: Wider sidewalks, and expanded landscaping buffer installed between sidewalk and street
- Space: 10 feet of property on each side of 200th required between 30th Avenue South and Military Road South
Refer to the descriptions below to learn more about the details of Corridor Option 3
COMMUNITY OUTREACH
SHARE YOUR THOUGHTS
To vote on your preferred corridor option, please take the survey below. We are looking forward to hearing from you!
Community Input
Community members can also share thoughts about the South 200th Street corridor using the comment box below.
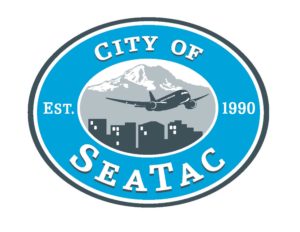
For more information, please contact:
David Tomporowski
City of SeaTac

For more information, please contact:
David Tomporowski, City of SeaTac
The information that is gathered through this webpage is for a study on behalf of the City of SeaTac and such information gathered may be subject to public records request and disclosure

